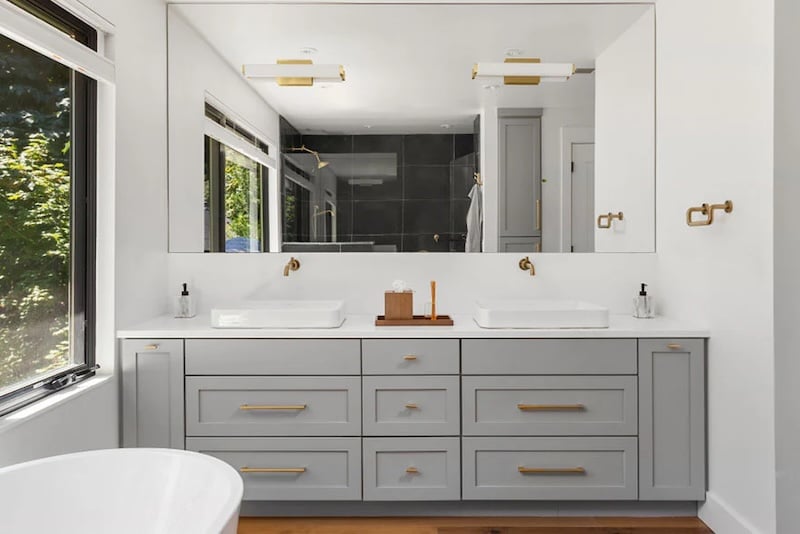Can You Use Kitchen Cabinets in the Bathroom? What to Know First
by Gary Wade • June 03, 2025
Kitchen cabinets can be a money-saving solution for your bathroom while creating a one-of-a-kind vanity. Most homeowners don't realize that standard kitchen cabinets typically stand about 35 inches tall, while bathroom vanities usually measure only 29-30 inches in height.
The differences between kitchen and bathroom cabinets go beyond just height. Kitchen cabinets tend to be deeper (about 23 inches compared to the 21-inch depth of bathroom vanities) and are built with different dimensions in mind. Don't worry though - with a few smart adjustments, you can easily adapt these kitchen pieces to serve perfectly in your bathroom.
We've helped countless customers tackle bathroom projects using kitchen cabinets as vanities. Success hinges on careful planning, especially when it comes to working around plumbing pipes - something many DIYers overlook until it's too late. You'll also need to think about using water-resistant materials or properly sealing natural hardwood to keep moisture damage at bay.
Ready to get started? This guide walks you through every step of the process - from planning and modifying to installing and styling your kitchen cabinets as bathroom fixtures. We'll help you measure correctly, make the right modifications, and create a beautiful finished product that fits both your style preferences and practical needs.
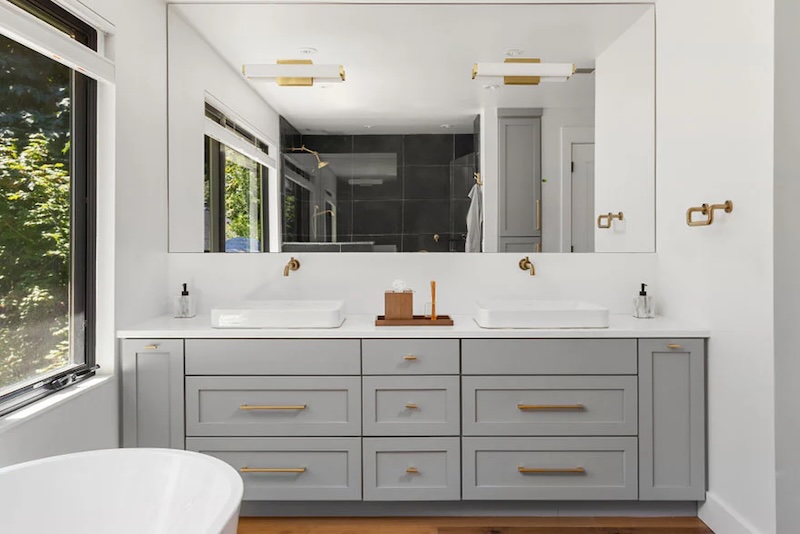
Planning Your Bathroom Layout with Kitchen Cabinets
Good planning makes all the difference when turning kitchen cabinets into bathroom fixtures. We always tell our customers to create a detailed layout before buying any materials. This crucial first step ensures your kitchen cabinets will fit perfectly in your bathroom space.
Measure your bathroom space carefully
Your project's success depends on accurate measurements. Standard bathroom vanities stand about 31 inches tall, with depths between 17 and 24 inches. If you're using kitchen cabinets in a bathroom, measure the width of each wall in three spots: at the baseboard, halfway up, and near the top. Use the smallest measurement as your overall maximum width to ensure a precise fit and avoid surprises during installation.
Make a scaled drawing including:
- Wall-to-wall room dimensions
- Door, window, and plumbing locations
- Ceiling height (many people forget this important detail)
- Electrical outlet and switch positions
Double-vanity cabinets usually measure between 48 and 60+ inches, making them perfect for primary bathroom suites. Single-sink cabinets ranging from 24 to 36 inches work better in smaller guest bathrooms. Don't forget to check for ceiling irregularities like soffits that could affect where you place your cabinets.
Choose cabinet styles that match your bathroom design
Finding the right kitchen cabinets for your bathroom means balancing looks and practicality. Start by figuring out how much storage you need, then pick cabinet configurations that meet those needs. Make sure your cabinetry style matches your home's architectural features for a unified look.
Add useful features to make your bathroom more functional:
- Pull-out shelves that make toiletries easy to reach
- Deep drawers for storing towels
- Built-in organizers to maximize your space
- LED strip lighting for better visibility
Floating cabinets can make small bathrooms feel bigger, while larger bathrooms might work better with floor-to-ceiling storage. Our team is always happy to help you find kitchen cabinets that blend seamlessly with your bathroom's overall design.
Consider door swing and drawer access
The way your cabinet doors swing open greatly affects how well your bathroom works. Plan your cabinet door openings carefully to avoid bumping into bathroom doors, shower enclosures, or other fixtures. Also check that drawers can open all the way without hitting anything.
During the planning phase, double-check the interior dimensions of your cabinets to ensure there’s enough space for any inserts, pull-outs, or accessories you plan to install. Remember that plumbing can get in the way of drawer function, since bathroom vanities need special cutouts for pipes.
For your bathroom door, inward-swinging doors usually work best, though they can limit where you place furniture in the room. This traditional setup keeps hallways clear and gives you more privacy. With thoughtful planning of both cabinet and room doors, you'll end up with a bathroom that looks great and functions well.
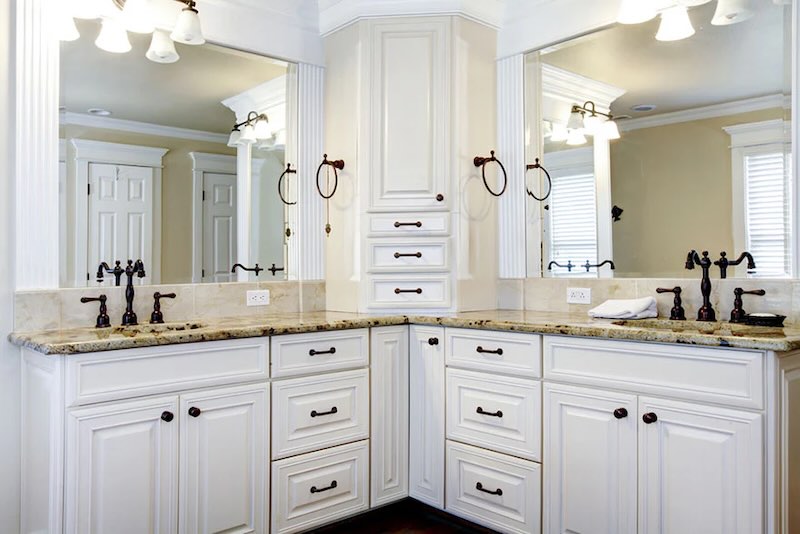
Modifying Kitchen Cabinets for Bathroom Needs
Kitchen cabinets need some tweaking before they'll work perfectly in your bathroom. Our customers have completed hundreds of these projects with fantastic results, and we've learned what works best along the way.
Adjust cabinet height if necessary
Your standard kitchen cabinet typically stands about 35 inches tall without a countertop, while bathroom vanities are shorter at roughly 29-30 inches. This height difference really matters in daily use, especially for kids or shorter adults who might struggle with taller cabinets.
Ready to adjust your cabinet height? Here's how:
- Gently tap the fascia board with a rubber mallet to remove the existing top completely
- Cut the cabinet sides down to a more bathroom-friendly height (30-32 inches usually feels most comfortable)
- If cutting seems daunting, try pulling a shorter vanity forward to match a taller kitchen cabinet's depth, then add plywood on top to create a level surface
The sink style often determines your final height choice - vessel sinks look and function better on 30-inch cabinets, while undermount sinks feel more natural at 36 inches.
Create space for plumbing and sink installation
Your kitchen cabinet's interior needs some reworking to handle bathroom plumbing. Start by removing any drawers that would bump into drain pipes. For those shallow bathroom installations, you might need to cut kitchen bases back about 2⅛ inches while keeping drawer function intact.
Want to keep the look of drawers without actual drawers? Simply measure carefully, then glue the drawer faces back onto the cabinet frame. You'll need to cut openings in both the cabinet floor and possibly the back panel where drain pipes and water lines will run.
Look for space-saving pipes with small footprints to keep as much storage space as possible. If you're installing double sinks, you'll likely need to route plumbing along the inside back wall using a combination of tubular and PVC piping.
Reinforce cabinets for heavy sinks
Bathroom sinks pack some serious weight - especially undermount styles, concrete basins, or enameled cast iron models. Without proper support, these heavy fixtures can damage your cabinets over time.
Try these reinforcement tricks:
- Add a stretcher that firmly secures the vanity to your wall
- Use wooden shims to get your cabinets perfectly level before installation
- Always attach cabinets to wall studs, not just drywall
- Double-check your cabinet material - particleboard might need extra bracing to support sink weight
Once everything sits level and secure, you can hook up your plumbing with peace of mind. We always suggest using quality hardware for all reinforcement points - it's a small investment that ensures your bathroom cabinets will look great and function perfectly for years.
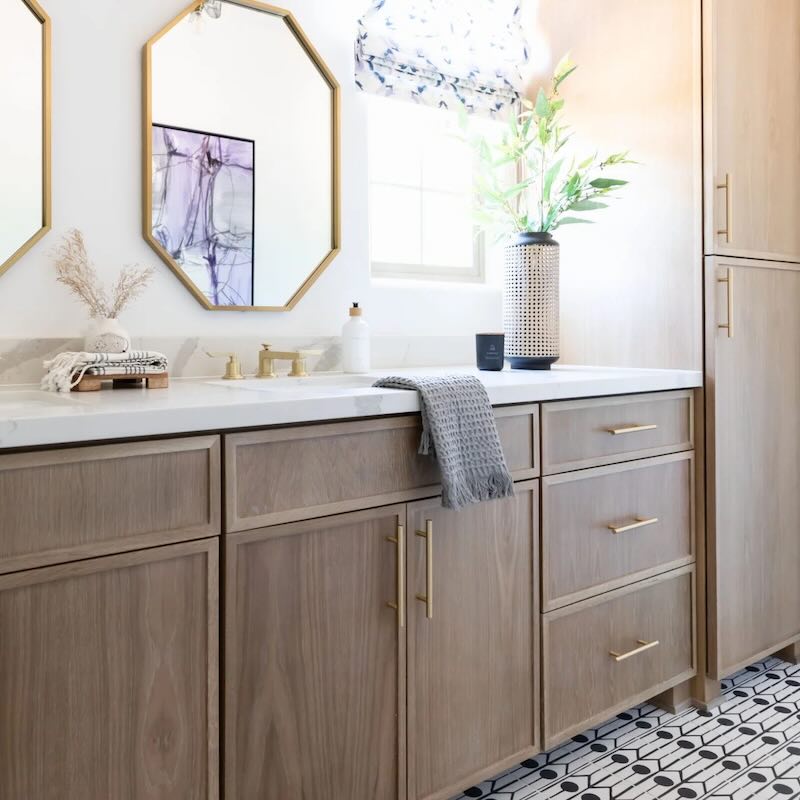
Installing and Securing Kitchen Cabinets in Bathroom
Now comes the exciting part—turning those modified kitchen cabinets into a functional bathroom reality! Our experience shows that careful installation is the key to both safety and longevity when using kitchen cabinets in bathroom settings.
Attach cabinets securely to wall studs
Proper cabinet installation prevents both accidents and potential water damage. Start by finding wall studs with a stud finder—these provide the strongest mounting points for your cabinets. Remember that bathroom installations often carry even more weight than kitchen ones because of heavy sinks and countertops.
What if your cabinets don't line up with the studs? Try these alternatives:
- Choose toggle bolts rated for at least 70 pounds in 5/8" drywall for extra support
- Make sure at least two screws connect to a stud, even when using drywall anchors elsewhere
- Try French cleats for added stability on tricky walls
Never attach even small bathroom vanities just to drywall—it's simply not safe!
Ensure proper leveling and spacing
Getting your cabinets perfectly level is absolutely crucial. Uneven cabinets create headaches later when installing countertops and can cause plumbing problems too. Place your cabinet in position and check it with a level in multiple directions. Got uneven floors? Wooden shims will become your best friends.
Don't forget about spacing around your cabinets. Leave about 4 inches of clearance on both sides for easy cleaning and maintenance. This space also helps accommodate how your base molding meets the cabinet base.
Connect plumbing and install sink
With cabinets secure and level, you're ready for plumbing connections:
- Connect water supply lines to your faucet fixtures
- Install the drain assembly with proper sealing
- Connect the P-trap (that curved pipe underneath) to keep sewer gases where they belong
Heavy sinks, especially undermount or farmhouse styles, need extra support. Build a sub-frame using 3-inch wood screws to spread the weight evenly across the cabinet. Before you call it done, test all connections carefully. Keep a bucket handy! Those first few drips are almost guaranteed!
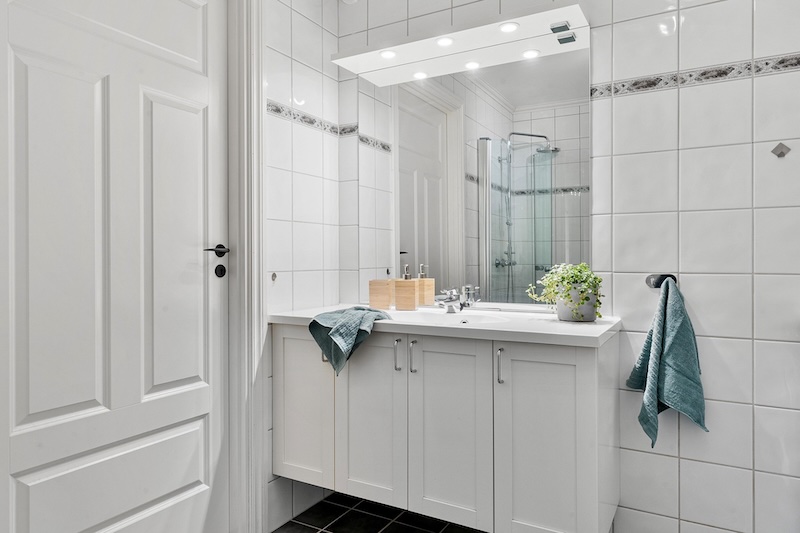
Styling and Customizing Your New Bathroom Vanity
Your repurposed kitchen cabinets really come to life with the right finishing touches. We've seen firsthand how thoughtful details can turn basic cabinetry into a gorgeous bathroom centerpiece that wows guests and brings you joy every day.
Add countertops that resist moisture
Bathroom countertops need to handle splashes, steam, and spills daily, so water resistance should be your top concern. Here are some tried-and-true options:
- Quartz gives you amazing durability plus anti-microbial benefits, perfect for busy bathrooms
- Granite brings natural beauty while standing up to water and stains
- Solid surface materials allow for seamless designs where sinks blend right into the countertop
- Cultured marble offers elegant looks and moisture protection through its stone/resin combination
Look for materials that can handle both water and heat from curling irons, straighteners, and other bathroom tools.
Choose hardware that complements your bathroom
Think of hardware as the jewelry for your vanity! Start by deciding between knobs, pulls, or maybe a mix of both. Knobs usually work better on doors while pulls make drawers easier to open. Your hardware should echo design elements already in your bathroom, like the curves in your light fixtures or faucets.
When picking finishes, try to repeat metal tones throughout the room. Remember, black hardware is super versatile and pairs nicely with any other metal finish. Size matters too! A good rule of thumb is to choose pulls that are about 1/3 the width of your drawer for the best look.
Paint or stain cabinets for a cohesive look
Fresh paint or stain can completely transform your cabinets. For painting, waterborne alkyd options like Benjamin Moore ADVANCE® give you that smooth, furniture-quality finish. Since bathrooms are damp spaces, choose something tough like Sherwin-Williams Emerald Urethane Enamel in satin, which resists yellowing and stands up to moisture.
If you prefer staining, you'll need to sand everything smooth, clean off all dust, apply your stain, and seal the wood properly. This process not only highlights the natural wood grain but also helps protect your cabinets from bathroom humidity.
Incorporate open shelving or extra storage ideas
Open shelves add both practical storage and visual appeal. They're especially great for smaller bathrooms where too many closed cabinets might feel cramped. They also work wonders for filling those awkward spaces where regular cabinets just don't fit right.
To maximize your storage potential, consider:
- Drawer organizers that keep makeup and smaller items tidy
- Pretty glass jars or containers that turn everyday items into decorative elements
- Pull-out caddies that make even the deepest under-sink spaces accessible
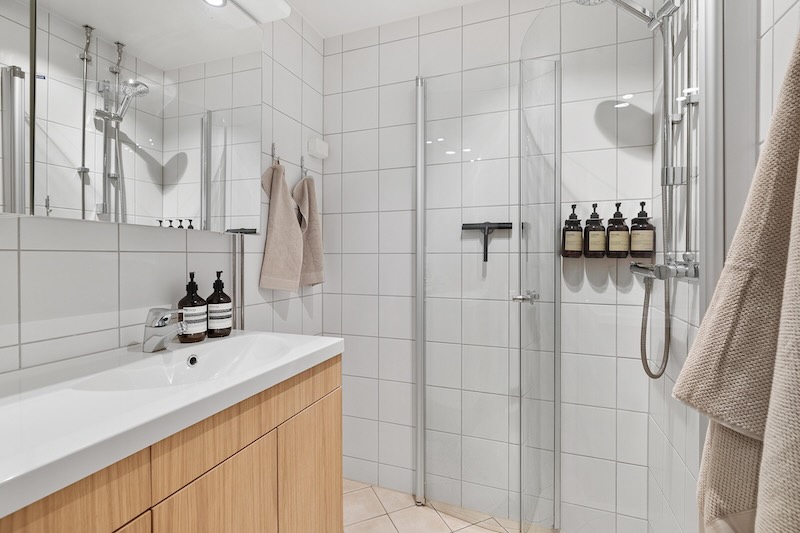
Kitchen Cabinets In Bathroom
Using kitchen cabinets in your bathroom offers a smart way to save money while creating a custom vanity that fits your space perfectly. Good planning makes all the difference in this project. From taking accurate measurements to picking the right cabinet styles to figuring out practical details like door swing clearance and plumbing access.
The modifications you make to your cabinets aren't just about looks. They're what makes your bathroom actually work. Adjusting the height, making room for pipes, and adding extra support for heavy sinks ensures your vanity will stand up to daily use for years to come. A secure installation prevents headaches down the road while giving you a solid base for countertops and fixtures.
Don't forget those finishing touches! The right water-resistant countertop, matching hardware, and proper finish on your cabinets protect against bathroom moisture while pulling the whole look together. Smart storage solutions make your space more functional and organized.
We offer quality kitchen cabinets that work beautifully for bathroom projects, with options to match any style or budget needs. While this project does require some careful work and attention to detail, the end result is worth it! A custom bathroom vanity that looks great and functions perfectly, all while keeping more money in your pocket compared to buying pre-made bathroom vanities. Your dream bathroom is within reach, built with your own two hands and our quality materials.
FAQs
1. Can I use kitchen cabinets in my bathroom?
Yes, you can use kitchen cabinets in your bathroom. They are often sturdier and offer more storage options, making them an excellent choice for a custom bathroom vanity. However, some modifications may be necessary to adjust the depth or height to fit your bathroom's needs.
2. How do I modify kitchen cabinets for bathroom use?
To modify kitchen cabinets for bathroom use, you may need to adjust the height, create space for plumbing, and reinforce the structure to support heavy sinks. This typically involves removing the existing top, cutting down cabinet sides if needed, and making openings for plumbing fixtures.
3. What type of countertop is best for a bathroom vanity?
For bathroom vanities, it's best to choose countertops that resist moisture. Excellent options include quartz, granite, solid surface materials, and cultured marble. These materials not only withstand water exposure but also offer durability and aesthetic appeal.
4. How do I secure bathroom cabinets to the wall?
Secure bathroom cabinets by attaching them to wall studs using screws. If studs aren't available, use toggle bolts rated for heavy loads. Ensure at least two screws are secured into a stud, even when using drywall anchors. Proper installation is crucial for safety and longevity.
5. What are some ways to add extra storage to my bathroom vanity?
To maximize storage in your bathroom vanity, consider incorporating open shelving, drawer inserts for organizing small items, glass containers for attractive display of necessities, and pullout storage caddies under the sink. These additions can significantly enhance both functionality and style.
overall rating: my rating: log in to rate



