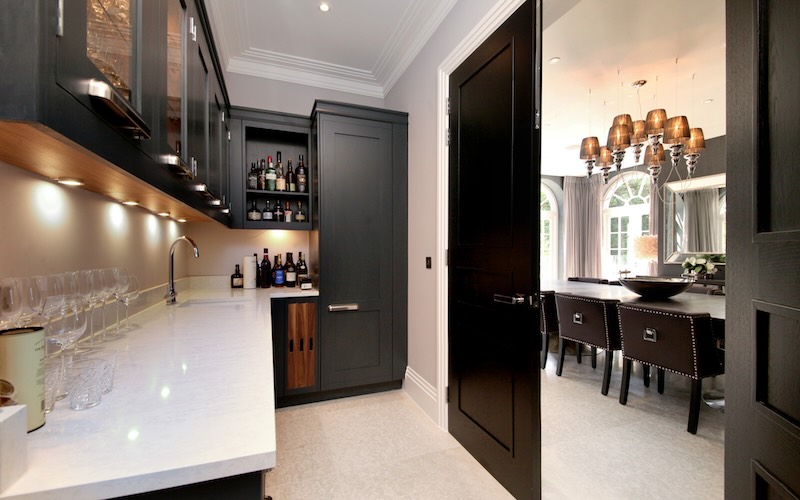What is a Prep Kitchen: Secret Features That Make Cooking Easier
by Gary Wade • June 24, 2025
Curious about prep kitchens and why they're quickly becoming the hottest trend in home design? These useful secondary workspaces were once found only in upscale houses, but now regular homeowners who enjoy hosting gatherings are adding them to their wish lists.
Picture this scenario: your guests are mingling in your beautiful main kitchen while all the real cooking magic happens elsewhere. That's the beauty of a prep kitchen. A handy space connected to your main kitchen where you can chop, mix, store, and clean without anyone seeing the mess.
Prep kitchens solve a common problem for homes with open layouts. They let you keep your main kitchen spotless and guest-ready while all the behind-the-scenes work takes place in a separate area. These practical spaces come equipped with extra counter space, storage shelves, and sometimes additional appliances like dishwashers and coffee stations – all designed to make your cooking routine smoother and more enjoyable.
Ready to discover how to create the ideal prep kitchen for your home? We'll guide you through everything you need to know about designing a prep kitchen that fits your cooking style and makes your home work better for you. The right prep kitchen can completely change how you feel about cooking and entertaining!
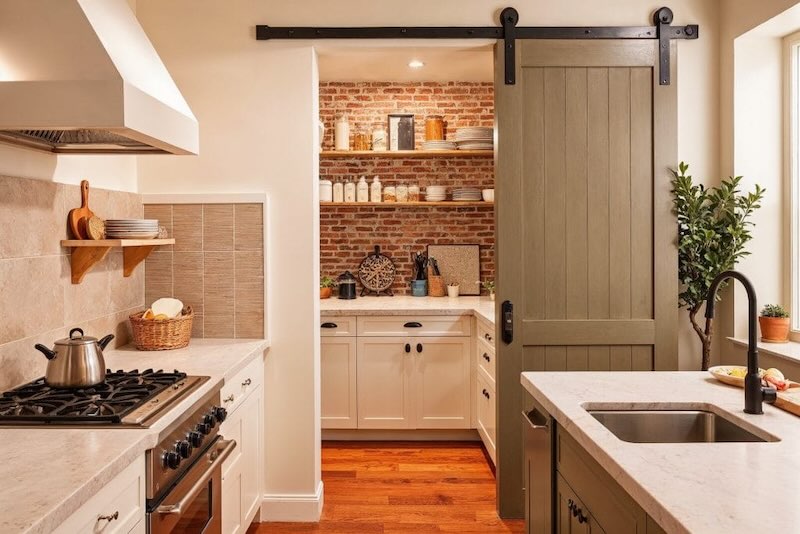
What Is a Prep Kitchen and Why You Need One
A prep kitchen works as a secondary workspace connected right to your main kitchen, giving you a dedicated spot for food preparation and storage hidden from view. This bonus kitchen area provides extra counter space, smart storage options, and typically includes a sink and small appliances. Here at Kitchen Cabinet Depot, we've watched prep kitchens (sometimes called prep pantries) grow from luxury features in high-end homes to must-have additions for regular homeowners.
Definition and purpose of a prep kitchen
Your prep kitchen functions like an extension of your main cooking area. A separate space specifically designed for those messy food prep tasks. Unlike standard pantries, these areas feature working countertops, shelving, and often house dishwashers, sinks, and appliances such as coffee makers and microwaves. They serve several important purposes:
- Keeping your main kitchen clean and tidy when you entertain
- Offering additional storage for appliances and cookware
- Housing noisy appliances away from conversation areas
- Letting you prep food without interrupting your social gatherings
- Providing extra workspace when family members cook together
One happy homeowner explained it perfectly: "A prep kitchen allows you to sacrifice less since you're essentially allowing yourself a second 'mini-kitchen' to take some of the requirements off of your main kitchen area."
How prep kitchens differ from butler's pantries
People often mix them up, but butler's pantries and prep kitchens actually serve different functions. Historically, butler's pantries were locked rooms where families stored valuable china and silverware. Today's butler's pantries are usually smaller walk-through spaces between the kitchen and dining room, mainly used for storing glassware and preparing drinks.
Prep kitchens tend to be larger spaces built to support all kinds of food preparation and everyday kitchen tasks. They typically contain more substantial appliances and work surfaces than butler's pantries, making them perfect for complete meal preparation rather than just serving duties.
The evolution of kitchen design leading to prep kitchens
Kitchen design has changed dramatically over the years. Mid-20th century kitchens became more efficient with the "kitchen triangle" concept. Strategically connecting sink, stove, and refrigerator for better workflow. The 1990s and early 2000s brought open-concept layouts, with kitchens expanding beyond cooking spaces to become multi-purpose rooms.
This shift created a challenge: homeowners wanted beautiful, open kitchens but still needed practical workspaces. The prep kitchen emerged as the perfect solution, allowing the main kitchen to stay clean and guest-friendly while offering a separate space for the messier aspects of cooking. This clever separation represents the newest phase in kitchen design. Perfectly balancing good looks with practical function.
Essential Features That Make a Prep Kitchen Functional
Creating a truly functional prep kitchen doesn't happen by accident. It takes thoughtful planning around several key elements. Our team at Kitchen Cabinet Depot has discovered that focusing on these must-have features helps build a secondary kitchen space that makes your cooking process smoother and more enjoyable.
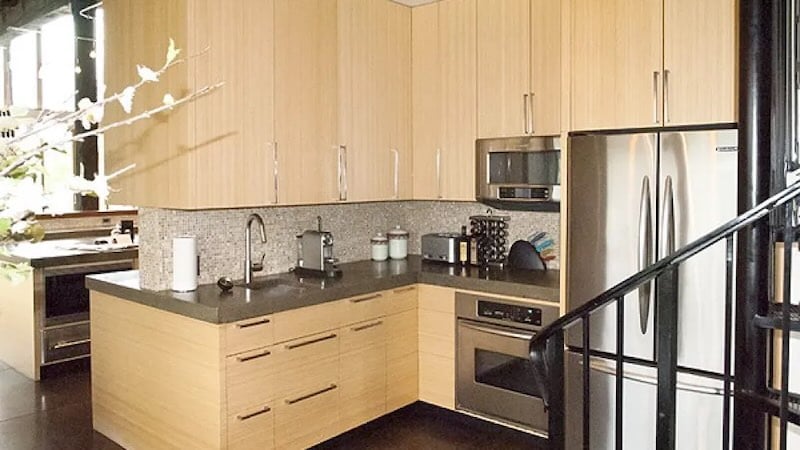
Counter space and work zones
Good counter space serves as the backbone of any efficient prep kitchen. According to the National Kitchen and Bath Association, you'll need at least a 36" wide by 24" deep countertop surface for each preparation zone. The ideal setup includes three distinct counters, each about four feet long, designated for different cooking stages: preparation, cooking, and cleaning.
Smart zone planning cuts down on unnecessary movement while boosting functionality. Your prep kitchen should include three main work areas: the Prep Zone, Cooking Zone, and Clean-Up Zone. Try to arrange these zones within a six-pace circle to minimize steps and reduce fatigue while cooking.
Sink and plumbing considerations
Your sink placement can make or break your prep kitchen's usefulness. When adding a prep sink, steer clear of common errors like positioning it in the middle of an island or on a tiny surface - these mistakes eat up valuable working space. For the best workflow, make sure your sink has landing areas of 24" on one side and 18" on the other.
The material matters too - stainless steel sinks offer excellent durability and resist stains, while granite composite options blend toughness with natural beauty. Just remember that prep sinks need full plumbing connections, which will take up some of your cabinet storage space underneath.
Storage solutions for appliances and cookware
Clever storage options dramatically improve your prep kitchen's practicality. Pull-out shelves let you easily reach items tucked away at the back of cabinets, and setting up dedicated storage zones for specific tasks helps keep everything neat and organized.
When storing small appliances, think about:
- Appliance garages that hide items but keep them within easy reach
- Pull-out drawers to accommodate heavier equipment like stand mixers
- Vertical storage slots for baking sheets and cutting boards
Lighting requirements for optimal functionality
Good lighting isn't just nice to have - it's absolutely essential. Food prep areas need a minimum of 50 foot-candles (540 lux) of light, which is considerably brighter than what other kitchen areas require. The best approach uses layered lighting that combines ambient, task, and accent lights for full coverage. Don't forget under-cabinet lighting. It's particularly important for properly illuminating your countertop work surfaces.
Designing the Perfect Prep Kitchen Layout
Creating an effective prep kitchen layout takes some thoughtful planning to get the most functionality from your space. We've seen firsthand at Kitchen Cabinet Depot that a smartly designed prep kitchen not only improves how you cook but also takes pressure off your main kitchen area.
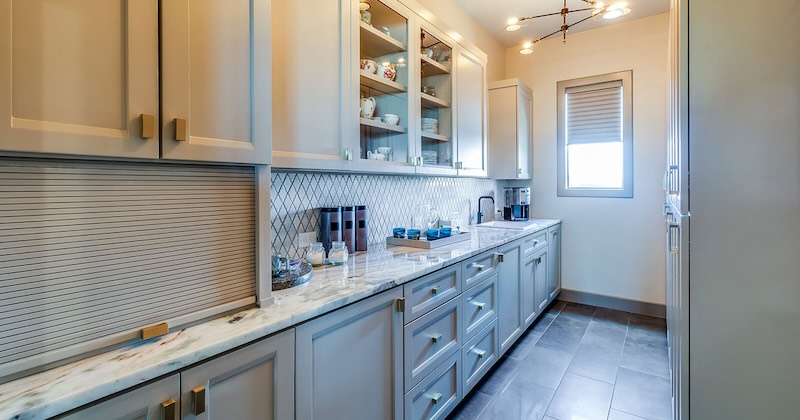
Space requirements and location planning
Your dream prep kitchen needs enough room to move around comfortably. Allow for walkways at least 42 inches wide, and work aisles between 48-54 inches if multiple people will be cooking together. For bigger homes or serious entertainers, plan for minimum 6-foot aisles to accommodate carts or larger equipment. The best spot for your prep kitchen is right next to your main kitchen for easy access, preferably with pantry or storage areas nearby to cut down on extra steps.
Traffic flow considerations
Good traffic management helps prevent kitchen traffic jams. As one kitchen design expert puts it, "With carefully positioned stations, people can come in and come out, quickly and easily, without interfering with central work spaces". Some helpful tips for smooth movement:
- Don't place major appliances directly across from each other
- Keep appliances away from corners so they're fully accessible
- Make sure your prep kitchen doesn't block the main paths into your primary kitchen
The best time to figure out these traffic patterns is during the planning stage when your kitchen is just a drawing, helping you stay organized from the very beginning.
Connection to main kitchen
Try to design your prep kitchen with two ways in and out whenever your space allows. This two-door approach helps the prep area feel connected to your main kitchen rather than closed off. If you can only have one opening, it's smart to have your prep kitchen connect to another useful space like a pantry or mudroom instead of ending at a wall.
Ventilation and utility access
Good air flow is absolutely essential in any prep kitchen. Be sure to install proper exhaust systems that vent to the outside to remove cooking smoke, grease, food smells, heat, and moisture. Don't forget to plan for all the utilities your prep space will need, electricity, gas, and water, to power all your equipment. If hood placement seems tricky, you might consider ventless cooking equipment for greater flexibility in your layout.
Smart Storage Solutions for Your Prep Kitchen
Good storage can turn your prep kitchen from just another workspace into a super-efficient cooking headquarters. We at Kitchen Cabinet Depot have seen firsthand how well-planned organization makes a huge difference in how you use your secondary kitchen space.
Pantry organization systems
The secret to a well-organized prep kitchen starts with clear storage containers that let you see what's inside while keeping everything looking neat. Start by grouping similar items into categories like baking supplies, cooking oils, and snack foods. This simple approach saves you time and eliminates the frustration of hunting through jumbled shelves.
Try these proven organization tricks for best results:
- Choose adjustable shelving that can be moved to fit items of different heights
- Use vertical space all the way to the ceiling. Don't waste those upper areas
- Add tiered shelves or lazy Susans in corners so items don't get lost in the back
- Create clearly labeled zones so everyone in the house knows where things belong
The most successful pantry systems can adapt to your changing needs. Adjustable shelves let your storage grow with you while keeping everything tidy.
Appliance garages and hideaways
Hidden cabinets offer the perfect way to keep countertops clear without giving up quick access to your frequently used appliances. These smart hideaways provide plenty of room for storing bulky items like stand mixers, blenders, and coffee makers that would otherwise take up valuable workspace.
Today's appliance garages come with several door styles to match your kitchen's look. Some feature tambour doors that roll up and down like classic garage doors, working wonderfully in tight spaces. Others use retractable pocket doors that slide neatly away, giving a sleek appearance in modern kitchens.
For those heavy appliances, think about adding special lifts or pull-out trays so you don't have to heft them in and out. This way, your prep kitchen stays looking clean and uncluttered while remaining completely functional.
Specialized storage for cooking tools
Keeping utensils organized can be tricky in any kitchen. The answer lies in creating systems that keep your essential tools easy to reach but neatly arranged. Magnetic strips mounted on walls work wonders for metal tools and free up drawer space at the same time. For wooden spoons and spatulas, drawer dividers prevent everything from becoming a tangled mess.
Setting up specific zones for different cooking jobs. Like baking, chopping, or serving—creates natural workflow patterns. Keep cutting boards near knives and prep areas for maximum efficiency. Store measuring cups and spoons close to your baking supplies. These simple arrangements make cooking more intuitive and enjoyable.
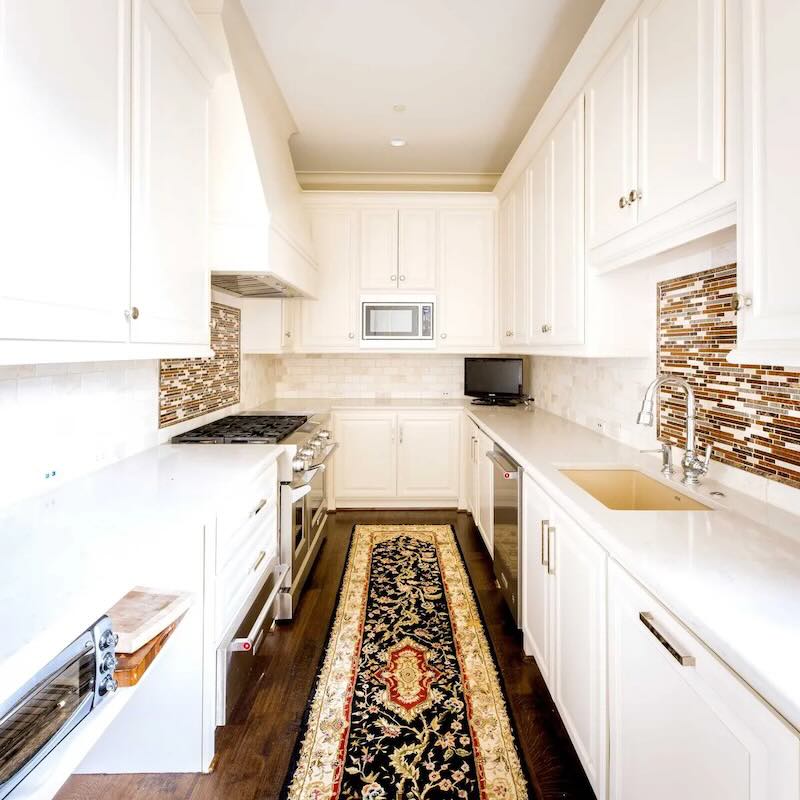
What Is A Prep Kitchen In A House
Prep kitchens truly stand out as wonderful additions that make everyday cooking so much better. These secondary kitchen spaces give practical answers for homeowners who enjoy entertaining while keeping their main kitchen tidy and guest-ready.
The right design choices turn a prep kitchen into a hardworking space you'll use daily. Good counter space, bright lighting, smart storage solutions, and thoughtful layouts all combine to create a smooth cooking experience. Our team at Kitchen Cabinet Depot understands what makes these spaces work and offers quality cabinets that help your prep kitchen reach its full potential.
Your prep kitchen needs just as much care and attention as your main kitchen area. We provide cabinet solutions that fit your specific storage needs and match your personal style, helping you build the prep kitchen you've been dreaming about.
A well-designed prep kitchen serves two important purposes. It's both a practical workspace and a valuable addition to your home. When you carefully plan the storage, layout, and organization systems, you'll end up with an efficient secondary kitchen that makes cooking more enjoyable and adds real value to your property. Why not start planning your prep kitchen today? We promise your future self will be thankful for this smart investment.
FAQs
1. What exactly is a prep kitchen and how does it differ from a regular kitchen?
A prep kitchen is a secondary kitchen space connected to the main kitchen, designed for food preparation, storage, and cleanup. It typically includes additional counter space, storage solutions, and often a sink and small appliances. Unlike regular kitchens, prep kitchens allow for messy cooking tasks to be done out of sight, keeping the main kitchen clean and clutter-free.
2. What are the essential features of a functional prep kitchen?
A functional prep kitchen should have ample counter space for different work zones, a well-positioned sink with proper plumbing, smart storage solutions for appliances and cookware, and adequate lighting. It's recommended to have at least three separate counters, each about four feet long, to accommodate different phases of cooking.
3. How should I plan the layout of my prep kitchen?
When designing a prep kitchen layout, consider space requirements (walkways at least 42 inches wide), traffic flow to prevent bottlenecks, and connection to the main kitchen. Position it adjacent to the main kitchen for easy access, and if possible, create two entrances/exits. Ensure proper ventilation and access to necessary utilities like electricity, gas, and water.
4. What are some smart storage solutions for a prep kitchen?
Effective storage in a prep kitchen includes pantry organization systems with clear storage bins and adjustable shelving, appliance garages to keep countertops clear, and specialized storage for cooking tools. Consider using magnetic strips for metal utensils, vertical dividers for wooden utensils, and creating designated zones for specific cooking tasks.
5. How can a prep kitchen improve my cooking experience?
A prep kitchen can significantly enhance your cooking experience by providing additional workspace, keeping the main kitchen clean during entertaining, offering extra storage for appliances and cookware, and creating a dedicated area for noisy or messy tasks. It allows for better organization, improved workflow, and can make cooking and entertaining more efficient and enjoyable.
overall rating: my rating: log in to rate



