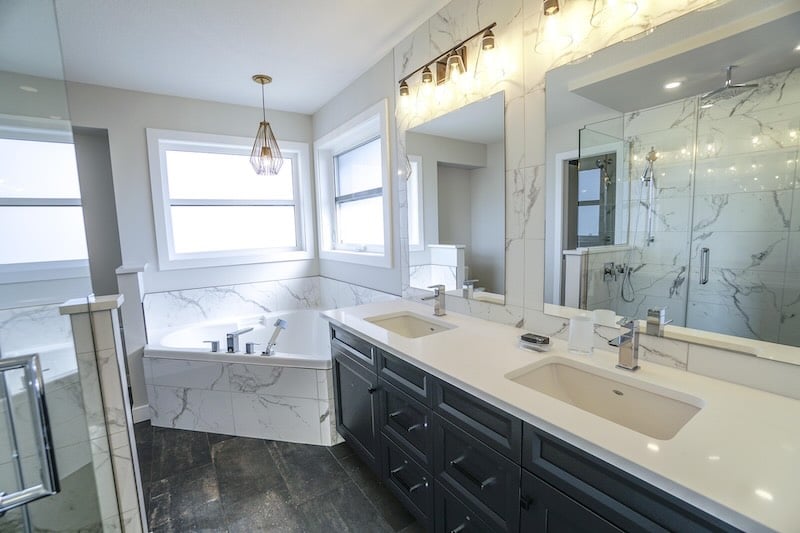How to Measure Bathroom Vanity: A Mistake-Proof Guide for Perfect Fit
by Gary Wade • May 28, 2025
Bathroom vanities come in surprisingly diverse sizes - from compact 12-inch models to expansive 84-inch statement pieces! This wide range makes getting your measurements right before installation absolutely essential.
The perfect vanity fit depends on several key dimensions you'll need to nail down. Your standard vanity typically measures about 21 inches deep with heights ranging between 32 and 36 inches. Space planning matters too - you'll want at least 18 inches of clearance from your toilet's center point to the edge of your new cabinet.
Finding the right vanity for your bathroom can seem tricky at first. Maybe you're updating a tiny powder room or reimagining your master bath - either way, getting those measurements wrong can lead to headaches down the road. That's why we've put together this easy-to-follow guide. We'll walk you through each measurement step by step, helping you avoid common mistakes and ensuring your new bathroom vanity fits perfectly the first time around.
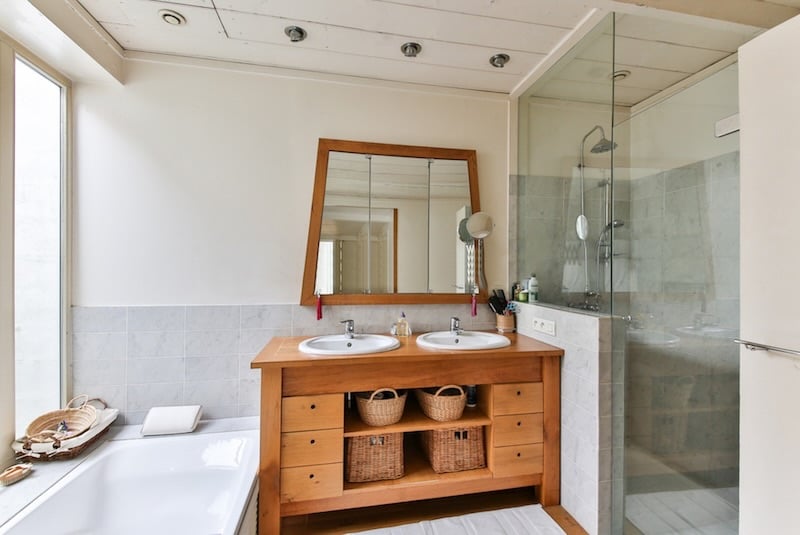
Understand Vanity Types and Their Measurement Needs
Picking the right bathroom vanity starts with knowing about different types and how they measure up. The style you choose does more than just set the look of your bathroom - it actually determines what dimensions will work best for your space.
Freestanding vs. floating vs. corner vanities
Your bathroom vanity options come in several distinct styles, each needing its own special approach to measuring.
Freestanding vanities sit right on your bathroom floor, just like kitchen cabinets do. These classic choices give you stability and plenty of storage since they run from the countertop all the way to the floor. Most standard freestanding vanities stand 32-36 inches tall from floor to countertop, with widths anywhere from 18 to 60 inches. When it comes to depth, you'll typically find them at either 21 inches (great for maximum counter space) or 18 inches (perfect for tighter bathrooms).
Floating vanities mount directly to your wall without touching the floor. These modern options usually hang about 8-12 inches above the ground, which makes your bathroom feel bigger and airier. One of the best things about floating vanities is their flexibility - you can install them at practically any height, though most folks place them at either 34 or 36 inches for the best look. While they don't offer as much storage as floor models, they make cleaning your bathroom floor so much easier - just sweep or mop right underneath!
Corner vanities help you make the most of spaces that might otherwise go unused. They tuck neatly into corners, making them perfect for smaller guest bathrooms or powder rooms. Though typically smaller than standard vanities, they're champions at making awkward bathroom layouts work better.
Console vanities offer another stylish choice with their narrow tops and open shelving below. With their furniture-like appearance and legs on all four sides, these slim options work wonderfully in bathrooms where you want to create a sense of openness.
How vanity type affects dimensions
The type of vanity you pick has a big impact on what measurements you'll need to work with during planning and installation.
When thinking about height, freestanding vanities don't give you much wiggle room - they typically come in standard heights between 32-36 inches. Floating vanities, on the other hand, can be mounted at virtually any height to suit your needs or address accessibility concerns. This makes floating options particularly good for households with wheelchair users or family members of different heights.
For width considerations, freestanding models generally offer more options since they don't need the same wall support that floating types do. Standard widths run from 18-60 inches for single units, though you can certainly put multiple cabinets together for custom setups. If your bathroom is tiny, you can find vanities as narrow as 12 inches, while larger spaces might accommodate units up to 72 inches or even bigger.
Depth measurements change based on what type of vanity you choose and how big your bathroom is. The standard depth is about 21 inches, which gives you good space for both sinks and storage. Floating and corner vanities often come in reduced depths (14-18 inches) to save floor space and make moving around easier.
Storage space varies quite a bit between types. Freestanding vanities maximize storage because their cabinets go all the way to the floor. Floating models give you less storage space at the same width, while corner and console vanities typically offer the least storage but make up for it by keeping your bathroom feeling open and spacious.
When measuring for your new bathroom vanity, remember that different styles need different installation approaches. At Kitchen Cabinet Depot, we find that accounting for these measurement differences based on your chosen style helps avoid headaches down the road. Also worth noting - floating vanities need proper wall support and special mounting brackets, while freestanding models simply need level flooring for proper installation.
In the end, choosing the right vanity type and size really comes down to your bathroom dimensions, how much storage you need, and the look you're trying to achieve.
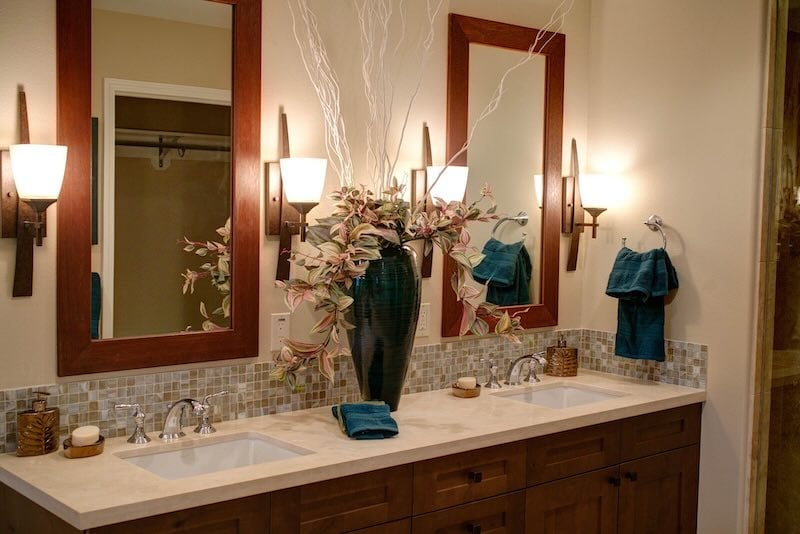
Measure Based on Bathroom Type
Different bathrooms need different vanity sizes - it's that simple! Your powder room has completely different needs than your master bathroom. Each space in your home serves its own purpose, so the vanity size should match accordingly. We've found that getting these measurements right makes all the difference in creating bathrooms that both look great and work well for everyday life.
Small powder rooms: compact vanity dimensions
Powder rooms need extra attention when measuring since they're typically quite small. For these tight spaces, vanities between 18 to 24 inches wide work best, giving you the basics without making the room feel cramped. When space is really at a premium, you might want to consider:
- Vanities as narrow as 16 inches wide to maximize your limited space
- Wall-mounted options that keep your floor area open
- Corner vanities that make use of often-wasted corner space
Don't forget about depth! While standard vanities typically measure 21 inches deep, powder room models often come in at just 18 inches or even 14 inches deep to give you more floor space. These slimmer options make a huge difference in rooms that might be only 60 inches square.
Master bathrooms: double sink and storage needs
Master bathrooms can handle larger vanities with more generous dimensions. Double sink vanities starting at 48 inches wide and going up to 72 inches wide tend to be the most popular choices for these spaces. The two most common sizes we see are:
- 60-inch vanities - Just right for typical master bathrooms, giving you two sinks plus some counter space in between
- 72-inch vanities - Perfect when you have a spacious master bath and want plenty of counter space and storage
For depth, master bathroom vanities usually range from 17 to 24 inches, giving you room for larger sinks and better storage options. Height matters too - most master bathroom vanities stand between 30 to 36 inches tall from floor to countertop.
Guest bathrooms: balance between size and function
Guest bathrooms need to strike that sweet spot between functionality and space efficiency. Single vanities between 36 to 48 inches wide usually hit this balance perfectly, offering enough counter space and storage without taking over the room.
For guest bathrooms that multiple people might use, think about:
- Medium depths around 21 inches for comfortable sink use
- Heights between 32 to 34 inches that work well for most visitors
- Smart storage solutions like stacked drawers or under-sink organizers
Always leave enough open space around your guest bathroom vanity. Building codes typically require 15 inches of clear space on either side of the toilet's centerline, plus 24 inches open space in front.
Remember, there's no one-size-fits-all approach to bathroom vanities. What works perfectly in your powder room probably won't be ideal for your master suite. By tailoring your vanity measurements to each specific bathroom type, you'll create spaces that feel just right - balanced, functional, and proportionate to the room. We've seen time and again how this thoughtful approach creates bathrooms that both look better and work better for families day in and day out.
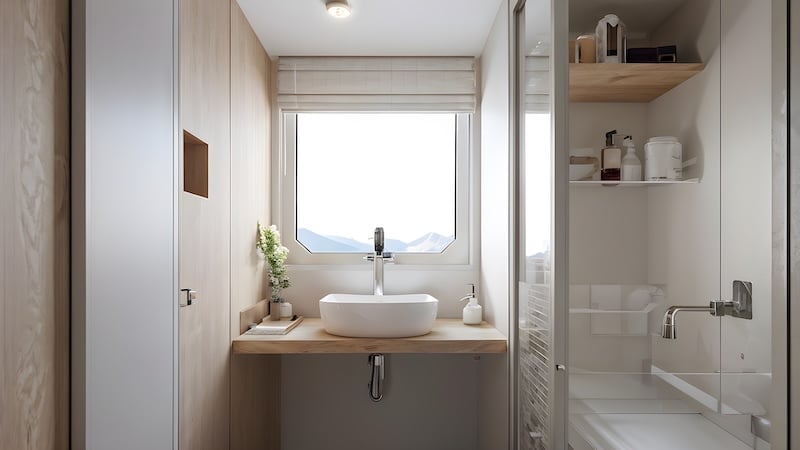
Adjust for User Comfort and Accessibility
Finding the right bathroom vanity isn't just about getting the width and depth correct—vanity height makes a huge difference in comfort and usability. Getting this measurement right ensures everyone in your home can use the bathroom comfortably and safely, whether they're tall, short, young, or have special accessibility needs.
Comfort height vs. standard height
Bathroom vanities generally come in two height categories, each designed for different preferences:
Standard height vanities measure about 30 to 34 inches from floor to countertop. This traditional height has been a staple in older homes for good reasons:
- They work well for shorter adults who might struggle with taller vanities
- Kids can reach the sink more easily without always needing step stools
- They tend to cost less than their newer comfort-height counterparts
Comfort height vanities stand taller at 34 to 36 inches, matching the height of your kitchen counters. These increasingly popular options deliver several benefits:
- Taller family members won't need to hunch over as much, reducing back strain
- They're positioned better for most adults over 5'8" tall
- They fit nicely with today's modern bathroom designs
When choosing between these options, think about who'll use the vanity most often. If most people in your household are around six feet tall, a 36-inch vanity makes perfect sense. For bathrooms shared by various family members, a middle-ground height around 34 inches often works best for everyone.
Child-friendly and wheelchair-accessible options
Creating a bathroom that works for everyone requires thoughtful vanity measurements:
For child-friendly bathrooms:
- A 32-34 inch vanity height often works best for families with growing kids
- Remember that children will likely need step stools at first, regardless of how low the vanity is
- Standard height vanities make more sense than extra-low options that kids will quickly outgrow
For wheelchair accessibility:
- ADA guidelines specify a maximum vanity height of 34 inches
- Make sure there's knee clearance of at least 27 inches high, 30 inches wide, and 19 inches deep under the sink
- Leave a clear floor space measuring 30 by 48 inches for easy approach to the vanity
Don't forget that true vanity height includes more than just the cabinet measurement. You'll need to factor in countertop thickness, sink depth, and even faucet height to create a truly comfortable setup.
For homes with multiple generations living together, you might want to look into adjustable-height vanities that can change as your family's needs evolve. These smart solutions offer flexibility without requiring a complete bathroom renovation when someone's needs change.
Taking the time to consider these user-specific measurements now can save you from frustration and expensive remodeling down the road. Your bathroom should work for everyone who uses it, both today and in the years to come.
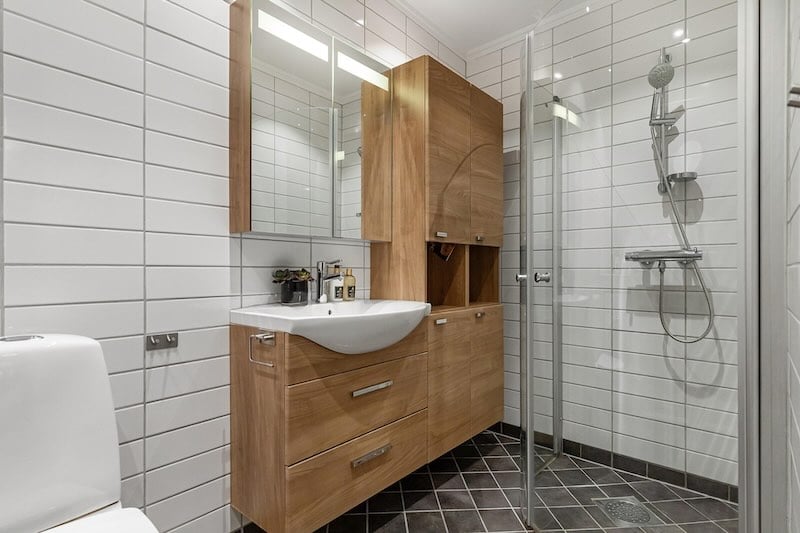
Plan Around Plumbing and Fixtures
Getting your bathroom vanity to fit perfectly means paying close attention to your plumbing and electrical fixtures. We've helped countless homeowners through this process and found that overlooking these important measurements often leads to expensive fixes later on.
Measure pipe height and spacing
Your new vanity needs to work with your existing plumbing for a hassle-free installation. Start by finding your current plumbing connections and grabbing your tape measure:
Most sink supply lines feature two holes sitting about 2-3 inches above the drain pipe. These holes connect your hot and cold water. Your drain pipe (where water exits) should ideally sit between 16-20 inches above your finished floor.
Double vanities need extra attention since they require more extensive plumbing than single setups. If you're replacing an existing vanity, measure the distance between your hot and cold water lines for reference.
The centerline of each plumbing fixture serves as your most important measurement point. This key reference ensures your sink lines up perfectly with the pipes below. Standard placement puts your sink drain directly on this centerline.
Should you need to move any plumbing, remember to include a ¼ inch per foot downward slope for all drain lines. This slight angle prevents clogs and ensures water flows away properly.
Avoid blocking outlets and switches
Electrical considerations deserve just as much attention when measuring for your vanity. Check for existing outlets and switches that might end up behind your new cabinet.
According to the National Electrical Code, bathroom outlets must be:
- At least 1 foot from the sink but within 3 feet
- Not within a zone extending 3 feet horizontally and 8 feet vertically from your bathtub or shower
- Protected by GFCI (Ground Fault Circuit Interrupter) in wet areas
Position your vanity so it doesn't cover important electrical access points. Many of our customers prefer having outlets installed on the side walls of their vanity cabinet at eye level. This placement gives you easy access while standing at the mirror.
Don't forget to think about future needs too – today's bathrooms often need places to charge phones and electric toothbrushes. Planning for an outlet near the toilet area or on a dry shelf can be a real convenience saver.
Taking time to measure carefully around both your plumbing and electrical fixtures now means your vanity installation will go smoothly later. You'll avoid unexpected complications and last-minute changes that might ruin your beautiful bathroom design.
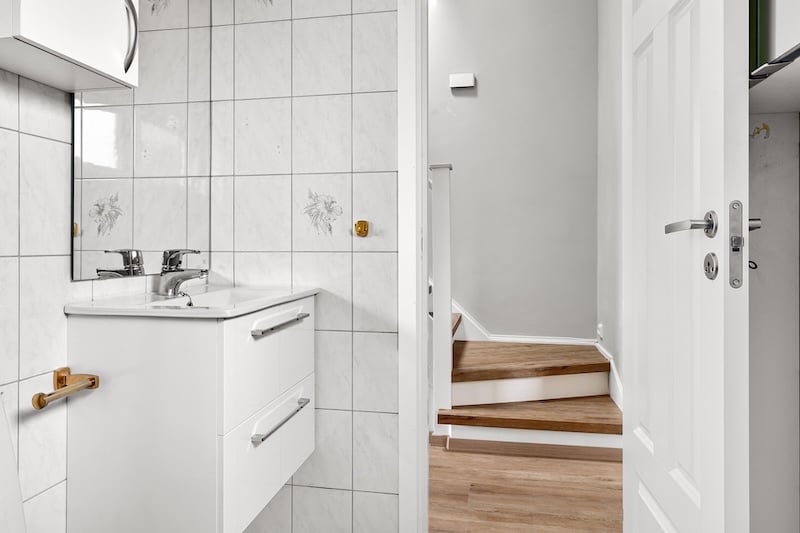
Avoid Common Measuring Mistakes
Even the most handy homeowners can slip up when measuring for bathroom vanities. We've seen plenty of DIY projects hit unexpected snags that turn a weekend project into a weeks-long headache. Let's walk through some common measuring mistakes so your installation goes smoothly.
Forgetting countertop overhang
Many folks measure just the cabinet space without thinking about the countertop that extends past it. Most bathroom vanity tops overhang the cabinet by 1 to 1½ inches beyond the edge. This isn't just for looks - that overhang stops water splashes and bathroom debris from running directly onto your cabinet fronts.
Kitchen island-style bathroom vanities need more substantial overhangs - typically around 12 inches. These larger overhangs need proper support from corbels or legs to stay stable. Without this support, your beautiful countertop might crack over time.
Here's something interesting - when your vanity butts right up against a wall, you should actually skip the overhang on that side. An overhang against a wall just creates a hard-to-reach dust trap that's nearly impossible to clean.
Not checking door and drawer clearance
Picture this: Your beautiful new vanity is installed, but the drawers bang into the bathroom door every time you try to open them. Sadly, this happens all too often when folks focus only on cabinet dimensions without thinking about how everything works together.
Always check how your bathroom door swings in relation to where your vanity will sit. A drawer that can't fully open because of a door collision might as well be sealed shut for all the good it'll do you. Similarly, leave at least 30 inches of space in front of your vanity so you can stand comfortably while using it.
A simple trick: hold up a piece of cardboard cut to the size of your open cabinet door to physically check clearances before making any permanent decisions.
Ignoring wall studs and uneven floors
Bathrooms rarely have perfectly flat floors or straight walls, especially in older homes. For floating vanities, finding and marking wall studs isn't optional - it's absolutely essential for secure installation. Your beautiful wall-mounted vanity needs proper support, or you'll end up with a disaster.
Floor-standing vanities face their own challenges on uneven surfaces. A cabinet that's not level can lead to doors that swing open on their own or won't close properly. To fix this:
- Use wooden shims to level your cabinet for a perfect fit
- For noticeably uneven floors, try scribing the vanity base to follow the floor's contours
- Apply a thin bead of caulk to seal small gaps between your vanity and uneven walls
Most vanity tops get secured to cabinets with adhesive, then caulked where they meet the wall. This caulking can hide minor wall irregularities, but it can't work miracles for severely uneven surfaces.
Taking time to address these common measuring mistakes before installation begins will save you significant frustration and ensure your bathroom vanity looks and functions exactly as you imagined.
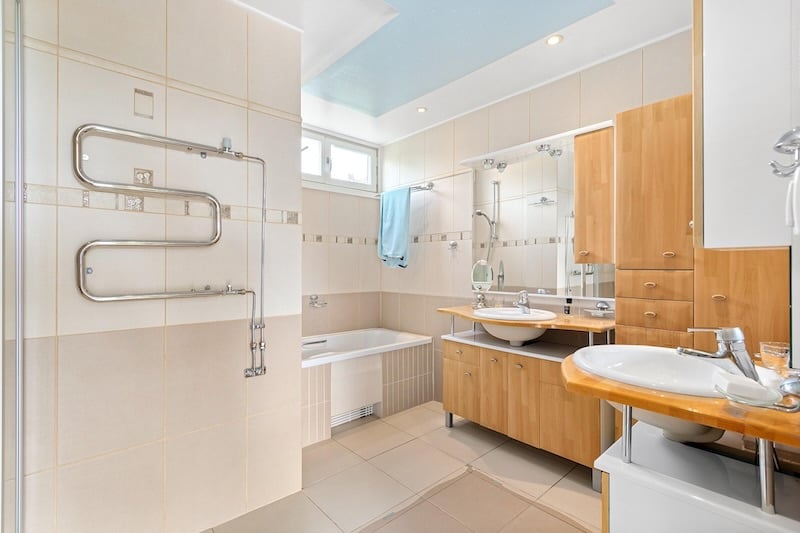
Bathroom Vanity Measurements
Getting your bathroom vanity measurements right makes all the difference between a perfect installation and a costly redo. Taking the time to carefully consider vanity types, bathroom sizes, who'll be using the space, and your existing plumbing setup pays off in a bathroom that both looks great and works perfectly for your family's needs.
The success of your vanity installation boils down to good planning and accurate measurements. While standard dimensions give you helpful starting points, your particular bathroom might need some adjustments from these norms. Double-checking all your measurements before making that final purchase decision might seem tedious, but it's absolutely worth the extra few minutes.
We offer friendly guidance and plenty of bathroom vanity options that can match what you're looking for in both style and size. Once you have your measurements sorted out, you can shop with confidence knowing your new vanity will fit just right while giving you the storage and functionality your bathroom needs.
Don't forget those little details that make a big difference - like accounting for countertop overhang, making sure doors and drawers can open fully, and dealing with any uneven walls or floors before installation day. These small but important considerations help ensure your bathroom vanity not only looks beautiful on day one but continues to work perfectly for years to come.
FAQs
1. What are the standard dimensions for a bathroom vanity?
Standard bathroom vanities typically range from 30 to 36 inches in height, 18 to 60 inches in width, and have a depth of 21 inches. However, dimensions can vary based on the type of vanity and specific bathroom requirements.
2. How do I measure a floating vanity?
To measure for a floating vanity, determine the desired height (usually 20-30 cm above the ground), measure the available wall space for width, and consider a depth between 14-18 inches. Ensure you locate wall studs for proper support and account for plumbing connections.
3. What's the difference between comfort height and standard height vanities? Standard height vanities measure 30-34 inches from floor to countertop, while comfort height vanities are 34-36 inches tall. Comfort height vanities are ergonomically better for taller adults, while standard height may be more suitable for shorter individuals and children.
4. How much clearance do I need around my bathroom vanity?
Allow at least 30 inches of clearance in front of the vanity for comfortable movement. Ensure cabinet doors and drawers can open fully without obstruction. For toilets, maintain 15 inches of unobstructed space on either side of the centerline and 24 inches clear in front.
5. What should I consider when measuring for a double sink vanity?
For a double sink vanity, measure for a width of at least 48 inches, with 60-72 inches being ideal. Account for additional plumbing connections, ensure adequate counter space between sinks, and verify that the vanity depth (typically 21-24 inches) accommodates both basins comfortably.
overall rating: my rating: log in to rate



